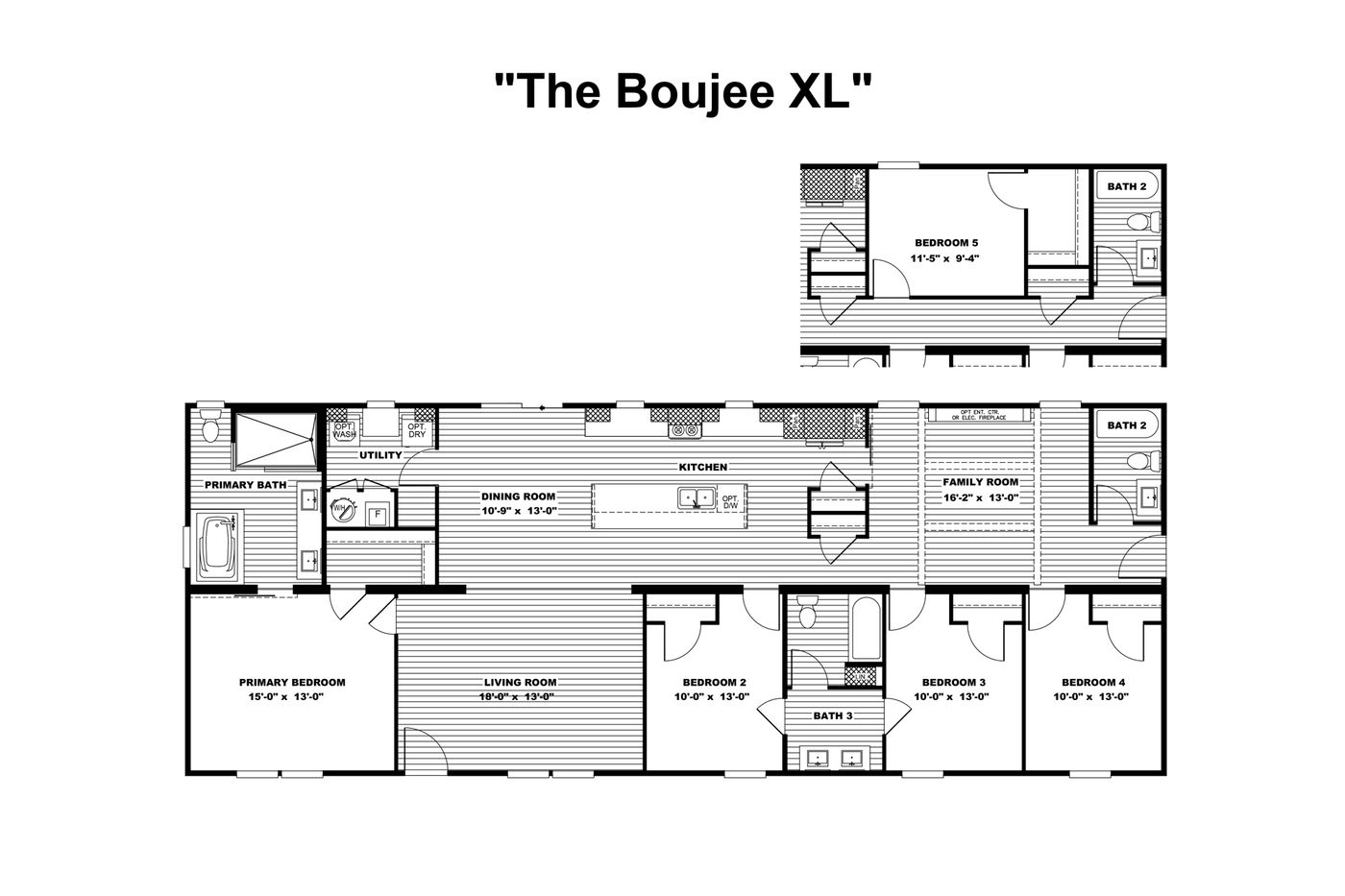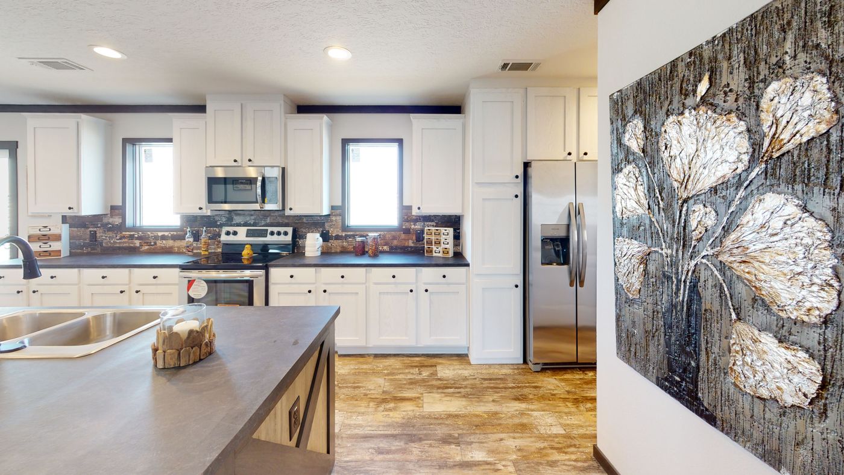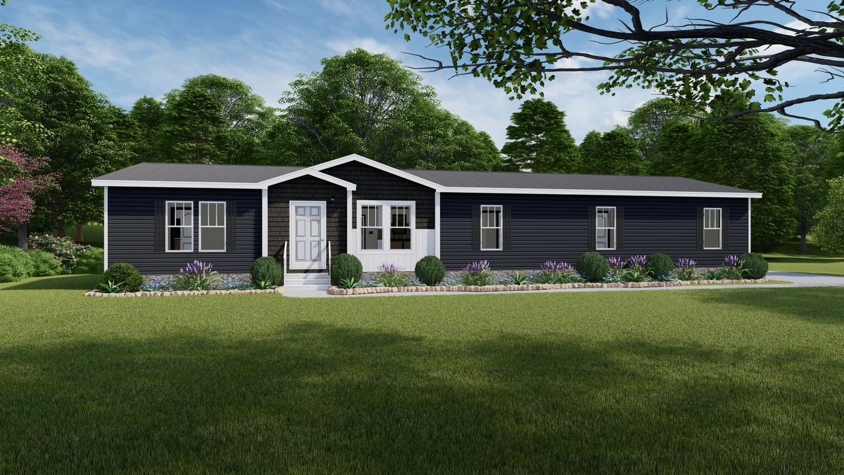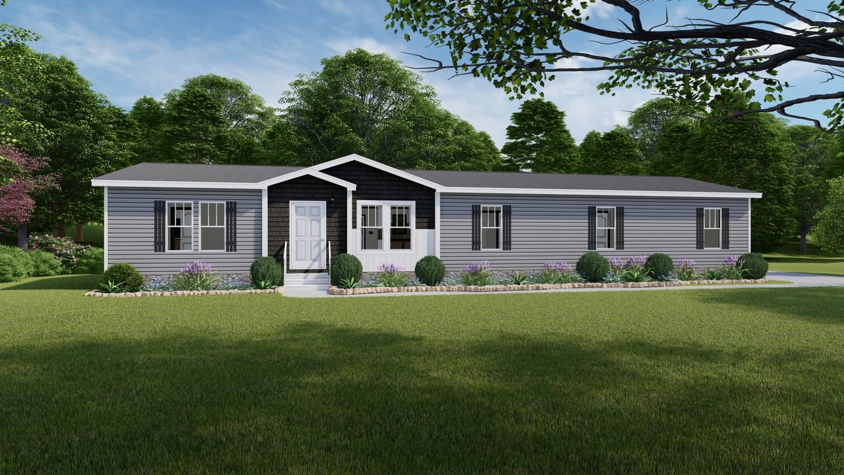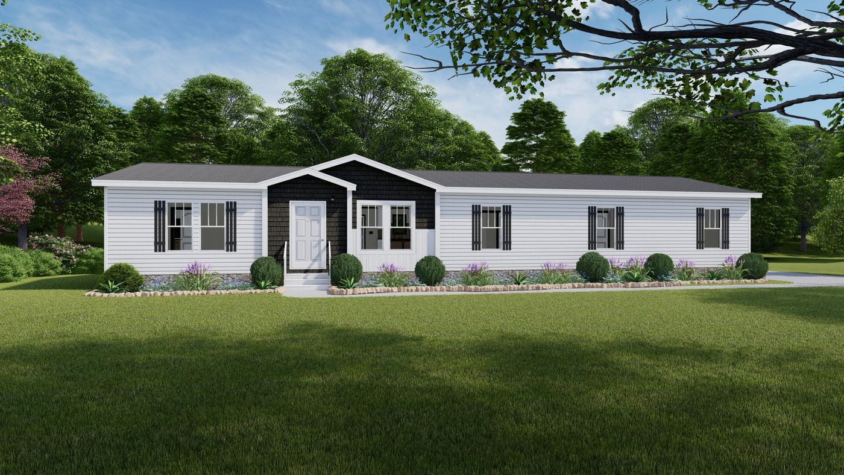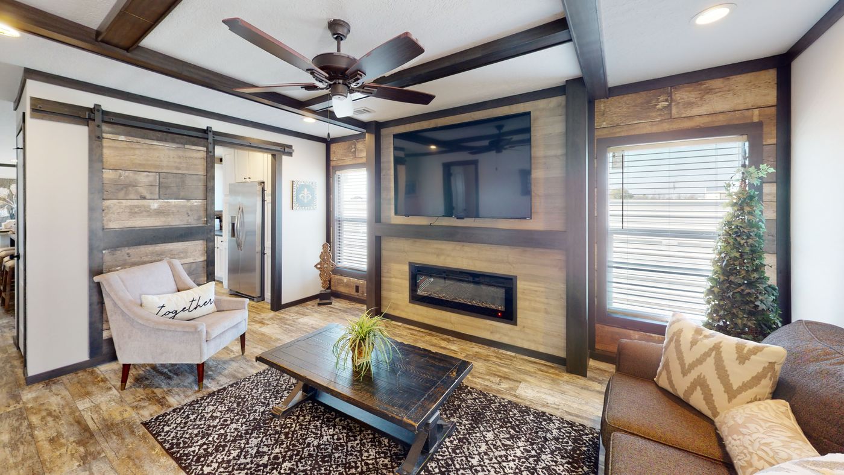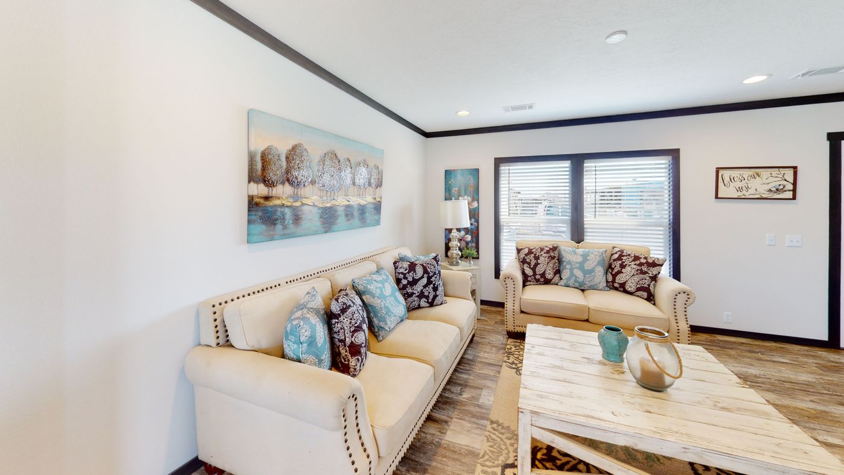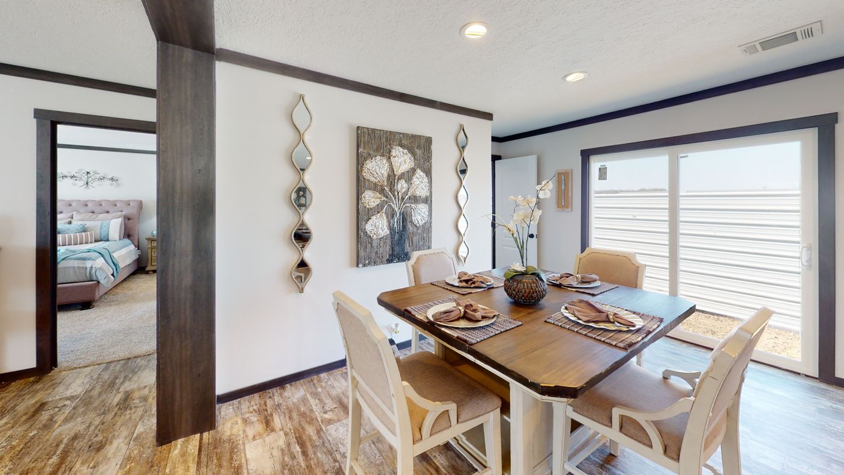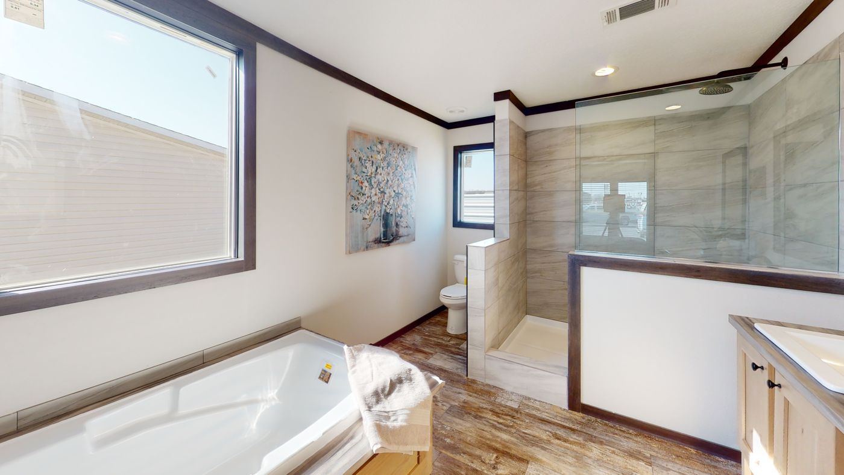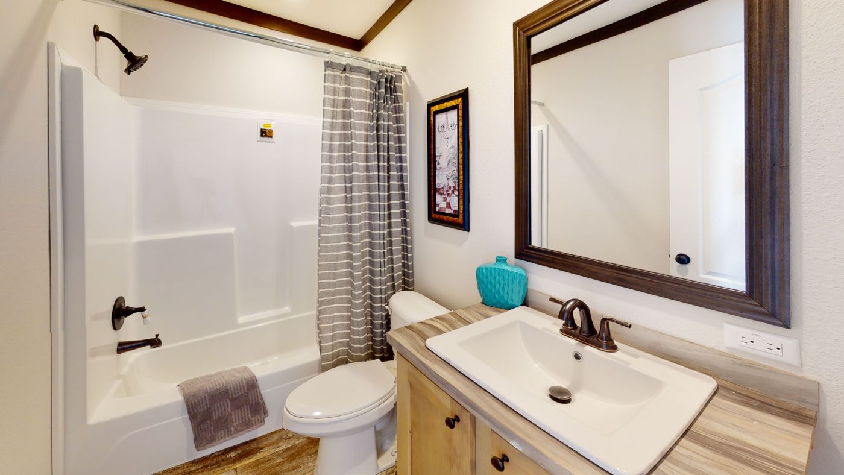The Boujee XL
4 beds
3 baths
1980 sq ft
28' x 72'
Contact Us For Pricing
Request Info
×
Features
- Family Room
- Kitchen Island
- Split Bedrooms
- Entertainment Unit
- Fireplace
- Utility Room
- Pantry
- Double Sinks in Bath
- Separate Tub and Shower
- Dining Room
- Drywall
Floor Plan
